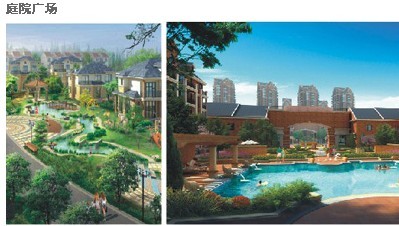
Engineering Case
Professional LED display products and lighting engineering system integrators
LED lighting scheme design of fine decoration real estate
Overview
With the development of the economy and the improvement of living conditions, people have more requirements for the material and spiritual functions of living space, and the quality of its environment directly affects people's quality of life. The design of lamps and light has become an important part of interior design. More people hope to render the color mood of space through the design of lamps and light, create the interest of light and shadow in space, and enrich the level of space area. As one designer said, "Light is the most charming flirt in the living room."
Through the overall planning and design of the space through high-quality lighting design, quantitative, efficient and harmonious lighting applications can be systematically considered from equipment procurement, equipment maintenance, operating costs, and lighting effects, so as to achieve the purpose of low-carbon lighting.
1. Elements that must be considered in the lighting design of real estate buildings
The following major elements must be considered:
·The style and layout of the building;
The main materials and decoration styles of the building;
·The division of functional areas and floor heights of each space;
The lighting form and lighting parameters determined by the decorative design;
·Technical parameters of main decorative materials, etc.
Illumination reference table for each functional area:
| Area Type/Location | Reference plane and its height | Illuminance standard value (Lx) | UGR | Ra |
| Reception lobby and service desk | 0.75 horizontal plane | 300 | 22 | 80 |
| Sand table model area | 0.75 horizontal plane | 500-800 | 22 | 80 |
| Negotiate cooperation area | 0.75 horizontal plane | 300 | 19 | 80 |
| VIP reception area | 0.75 horizontal plane | 300 | 19 | 80 |
| rest area | 0.75 horizontal plane | 100 | 22 | 80 |
2. Lighting design guidance for key functional areas
Sales Department
From the perspective of the entire sales department, the reception lobby is closely connected with the service desk. The lobby lighting is ambient lighting, the reception area is local lighting, the overall color temperature of the lobby space lighting is controlled at about 3000K, the average illuminance on the horizontal plane is controlled at about 300LX, and the key lighting area can be Up to 500LX, the local lighting of the service desk should use the wall washing method to enhance the guidance and interest, and the local illumination is about 200LX.
Sand table model area
The sand table model area is an important area to display the style of the entire real estate project and the strength of the enterprise. For the various layouts, public landscapes, real estate models, etc. planned in the sand table, in the lighting design, it is necessary to reflect the significance of each small functional area divided. and styles, different lighting techniques are used to enhance the overall sense of reality of the sand table.
In terms of lighting design, the illuminance in this area is controlled at about 200-500LX, and the color temperature is 3000K. When the corresponding ceiling has a sky slot, it is recommended to use a track shot to facilitate the adjustment of the irradiation point and better control the light.
Template model area
The model model area is the core of the real estate, and it is also an important area to display the real model houses. The quality of its decoration and lighting design directly affects the sales of real estate. However, due to the different styles of the real estate, the subdivided model models and the more subdivided room layout or functional areas are different, different lighting design methods need to be adopted to show the advantages of various model models, in order to enhance the real estate. Competitiveness.
Chat Area
The negotiation area requires to create a spacious, bright and relaxed atmosphere. Generally, ambient lighting fixtures use three-color energy-saving light sources with high color rendering, and halogen light sources are used in key areas.
In terms of lighting design, the overall color temperature is controlled at 3000K, the average illumination is 150LX, and the illumination in key areas can reach more than 300LX.
VIP reception area
The VIP reception area is an area specially set up for prospective cooperative customers or major customers. It requires quietness and less interference. In the lighting design, high color rendering light sources are mainly used, and the environment with low color temperature and illumination makes customers feel relaxed and happy.
In terms of lighting design, the overall color temperature is controlled at 3000K, the average illumination is 100LX, and the illumination in key areas can reach more than 200LX.
rest area
The function of this area is specially set up for the customers who visit the real estate, requesting to create a comfortable, quiet and warm feeling.
In lighting design, lamps with low illuminance and high color temperature are generally used to reflect the ambient atmosphere of the space. The overall color temperature is controlled above 3000K, and the average illumination is 100LX.
courtyard square
The courtyard square is the public landscape in the community. According to the difference in the style of the real estate and the division of functional areas, different lighting design methods are required to display the landscape, aisles, and shapes in the park.
Online Message
If you are interested in us, welcome your message, we will reply you in time!
contact us

Scan it
Follow us
Copyright © 2021 Nanjing Tansuo Optoelectronics Co., Ltd. All rights reserved Powered by: www.300.cn | 苏ICP备07006102号-1
 Message
Message Contact
Contact Chinese
Chinese
























